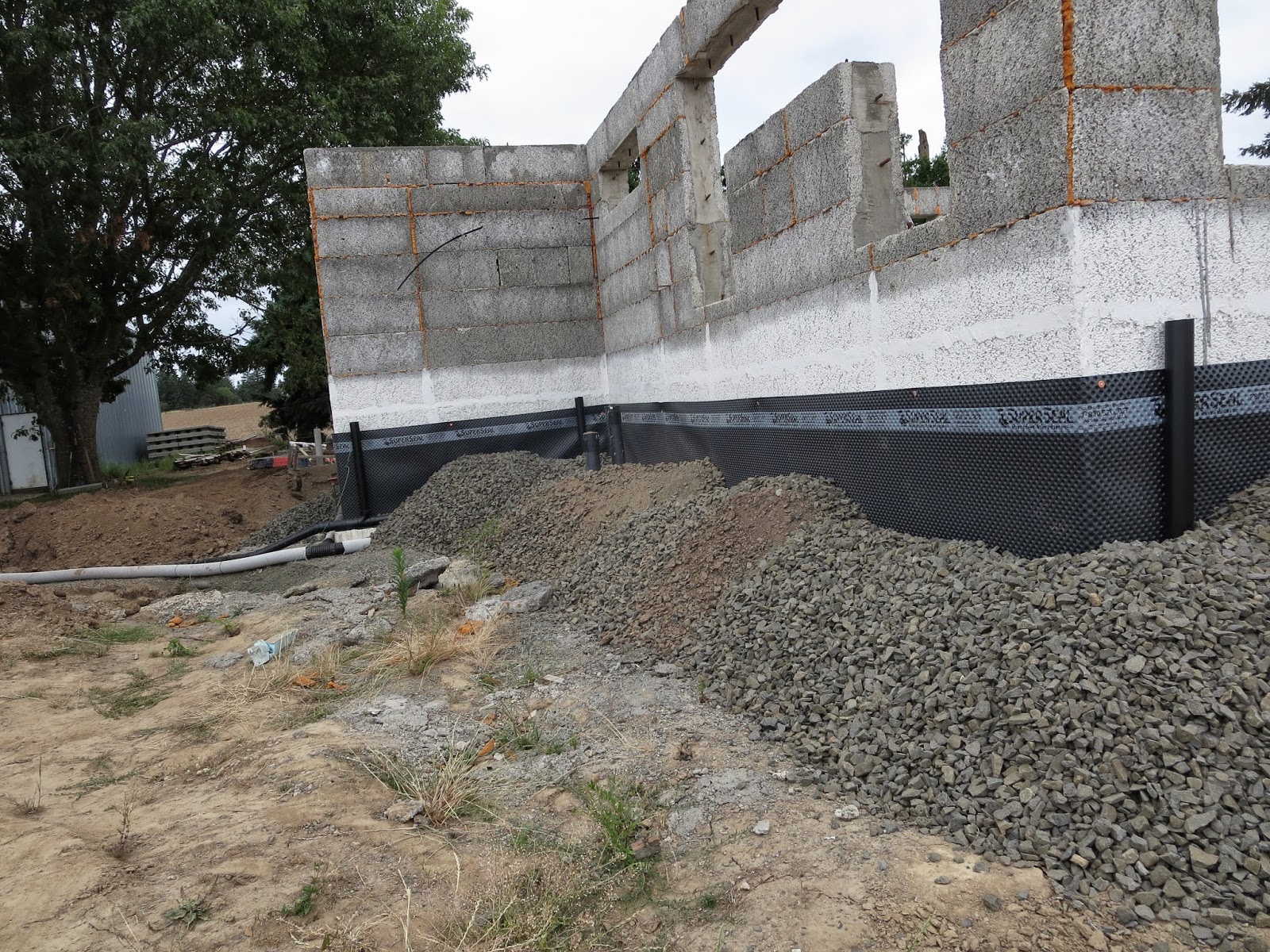This is the view of the House from the North.
Monday, July 28, 2014
Walls are done on ward with the Chimney
July 28, 2014 Monday
Since the last posting Doug and Family have been very busy around the house and with life.
After the last concrete pour in the walls the forms were removed. The forms were then dismantled and stacked to be used later if needed.
Our crawl space is conditioned and will be used as the return for the air handling system. The footings need to be insulated and protected for fire. This was completed by covering the footing edge with rigid insulation. Then covering the entire footing with concrete. Doug lifted the concrete mixer into the center of the house and completed this task. Pictures are below. This required more form work.
Next we added dimple fabric to the outside wall as an additional protection against water infiltration. This required all hands on deck to get the material rolled out and nailed to the wall. Pictures are below.
Then the Rain Drains and Grey Water lines:
While we were digging trenches and putting in piping we installed the Electrical, Clean water and Cable for the satellite tv. Lots of holes in the ground. We also reconnected the main line for the farm irrigation back to the Pump. Pictures below:
With the piping and water supply installed and inspected the next step is to move on to back fill and chimney. The Chimney will be 32' tall and roof attaches to it. Bill is building the Chimney
Back filling
Since the last posting Doug and Family have been very busy around the house and with life.
After the last concrete pour in the walls the forms were removed. The forms were then dismantled and stacked to be used later if needed.
Our crawl space is conditioned and will be used as the return for the air handling system. The footings need to be insulated and protected for fire. This was completed by covering the footing edge with rigid insulation. Then covering the entire footing with concrete. Doug lifted the concrete mixer into the center of the house and completed this task. Pictures are below. This required more form work.
Next we added dimple fabric to the outside wall as an additional protection against water infiltration. This required all hands on deck to get the material rolled out and nailed to the wall. Pictures are below.
Then the Rain Drains and Grey Water lines:
While we were digging trenches and putting in piping we installed the Electrical, Clean water and Cable for the satellite tv. Lots of holes in the ground. We also reconnected the main line for the farm irrigation back to the Pump. Pictures below:
With the piping and water supply installed and inspected the next step is to move on to back fill and chimney. The Chimney will be 32' tall and roof attaches to it. Bill is building the Chimney
Back filling
Subscribe to:
Posts (Atom)
















